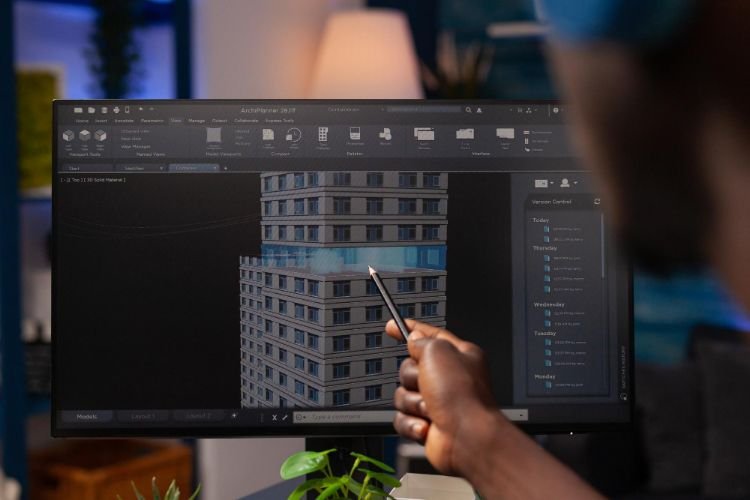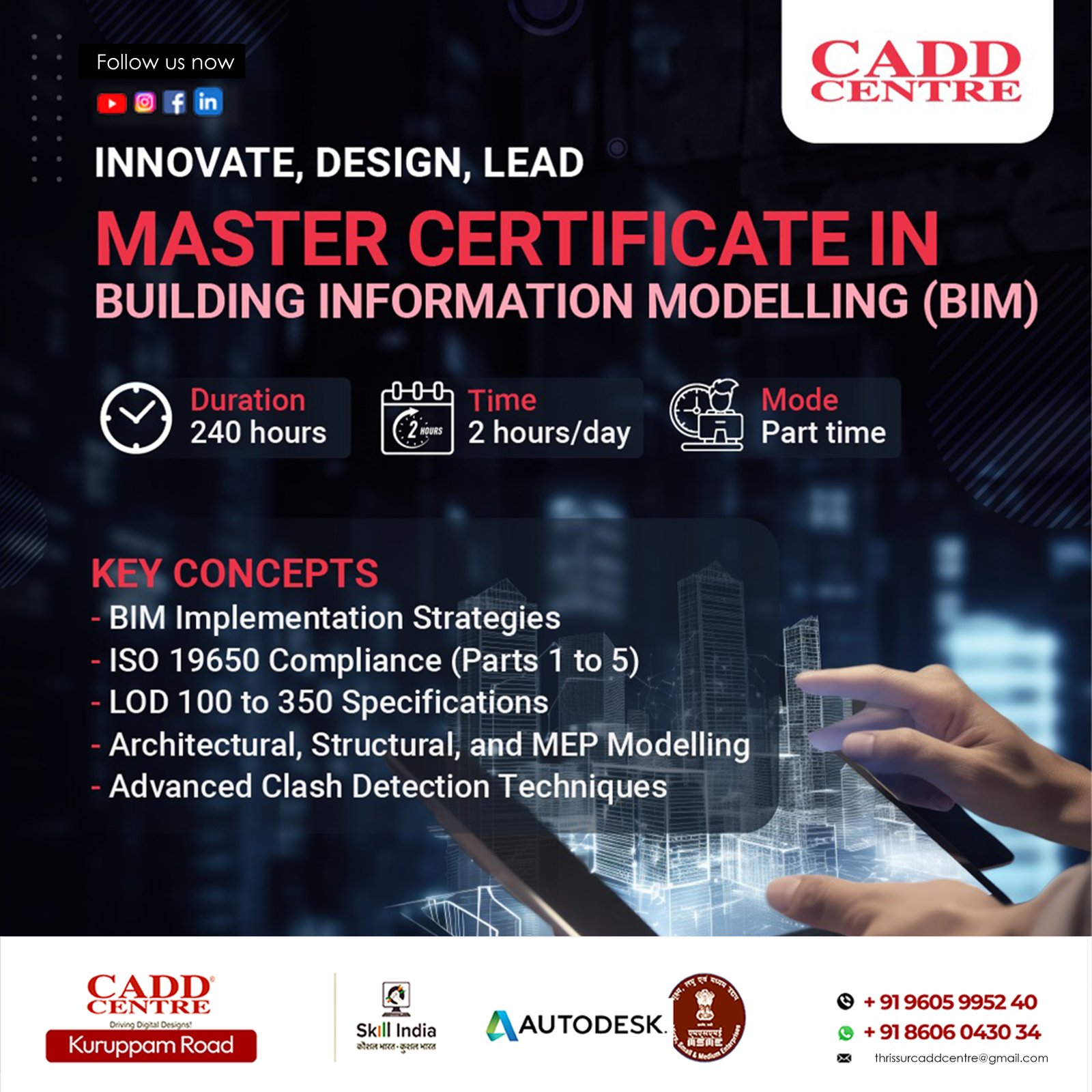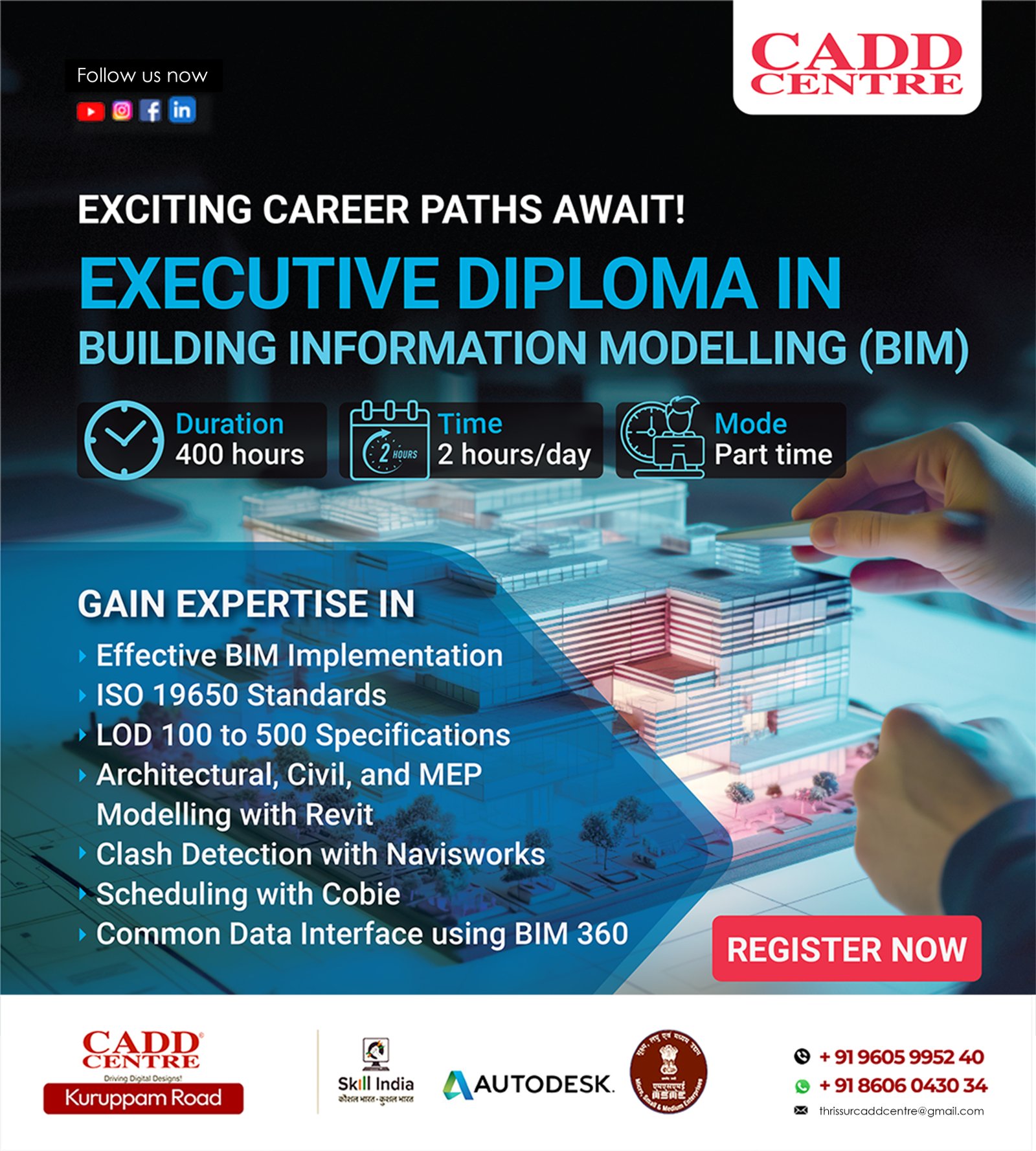Latest Blog
How to choose a good CAAD Centre?
Choosing CAAD Centre Institute can be a strategic decision for individuals seeking high-quality education in Computer Aided Advanced Design(CADD). Here are several compelling reasons why one might choose CAAD Centre Thrissur: ..
Importance of Revit for Architects
Revit, a Building Information Modeling (BIM) software developed by Autodesk, is widely regarded as an essential tool for architects due to its numerous features and benefits. Here are some key reasons highlighting the importance of Revit for ..
Importance of CAD in Designing
CAD stands for Computer-Aided Design. It is a technology that utilizes computer systems to assist in the creation, modification, analysis, or optimization of designs. CAD software is widely used across various industries for tasks related to ..
Importance of BIM in Architects
BIM, or Building Information Modeling, is a digital process that involves creating a collaborative and comprehensive representation of a building or infrastructure. BIM is particularly valuable for architects as it goes beyond traditional 3D ..
The top Civil CADD training center in Thrissur
Civil engineers employ industry-specific CAD software to complete preliminary duties such as planning, renovating, simplifying projects, analyzing multiple scenarios, and sketching structures. Civil CADD consists of a variety of courses in this ..
Creating Realistic Interiors with AutoCAD.
The CAAD Center Thrissur is at the leading edge of this revolution in interior design and architecture, where the power of 3D modeling has completely changed how interiors are conceived and visualized. CAAD Centre, which specializes in AutoCAD ..
MEP engineering's scope By 2025
What is MEP engineering?
MEP stands for mechanical, electrical, and plumbing. The planning, designing, and implementation of building HVAC, electrical, and plumbing systems are the main areas of concentration for this branch of ..
The Importance of Thrissur Civil CAAD Training Certification: Capture the Chances!
CAAD software designed for the civil engineering sector is used by civil engineers to carry out preparatory tasks like planning, remodelling, streamlining projects, examining various scenarios, and creating structural drawings. There are numerous ..
ROAD DESIGN WITH AUTOCAD CIVIL 3D
Introduction
What is Civil 3D?
With the use of Autodesk Civil 3D design tools, civil engineers may tackle challenging infrastructure problems in a 3D model-based setting.
Faster the design and documentation process.
Intelligent design ..
Best Interior Design Courses in 2025 After Graduation
After graduation, interior design courses can serve as your launching pad for a rewarding job creating aesthetically pleasing yet functional spaces. This guide exposes the best design courses to pursue after graduation to turn your passion into a ..
Opportunities for BIM Architects in India
India's architecture sector is expanding rapidly. The demand for architects has skyrocketed, creating numerous opportunities for professionals to work in this field. Architects typically complete years of study and training before practicing ..
Innovate, Design, Lead Master Certificate in Building Information Modeling (BIM)
Building Information Modelling - Program Description
Building Information Modeling (BIM) is an intelligent 3D model-based approach that provides architectural, engineering, and construction professionals with insights and tools for efficiently ..
EXECUTIVE DIPLOMA IN BUILDING INFORMATION MODELLING (BIM)
EXCITING CAREER PATHS AWAIT!
EXECUTIVE DIPLOMA IN BUILDING INFORMATION MODELLING (BIM)
Duration400 hours
Time2 hours/day
ModePart time
GAIN EXPERTISE IN
Effective BIM Implementation
ISO 19650 Standards
LOD 100 to 500 Specifications ..
Elevate Your Career with an Executive Diploma in Building Information Modeling (BIM)
In today’s fast-paced construction and architecture industries, staying ahead of the curve is essential. One of the most transformative innovations in recent years is Building Information Modeling (BIM). As a comprehensive approach to design ..















