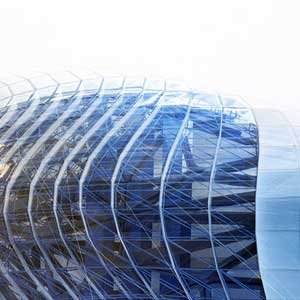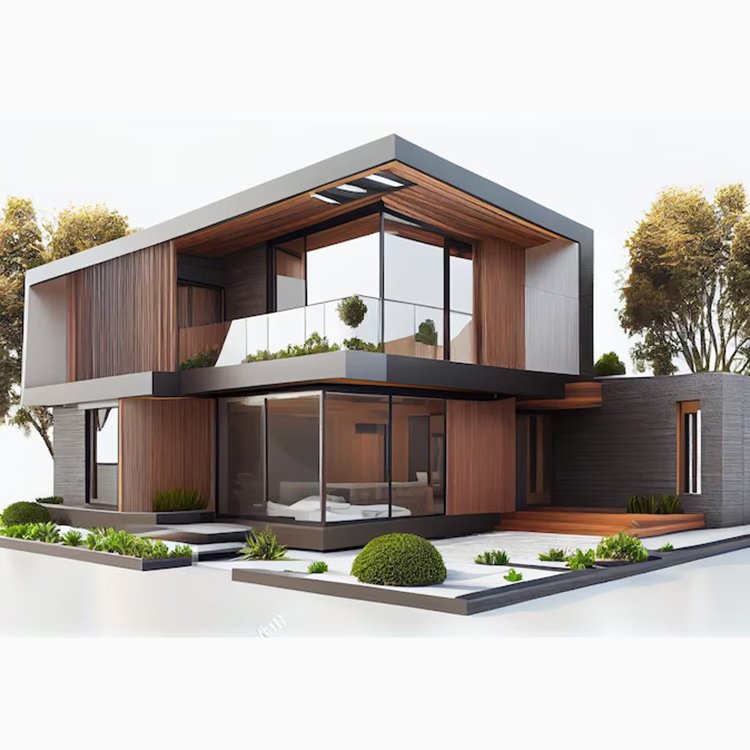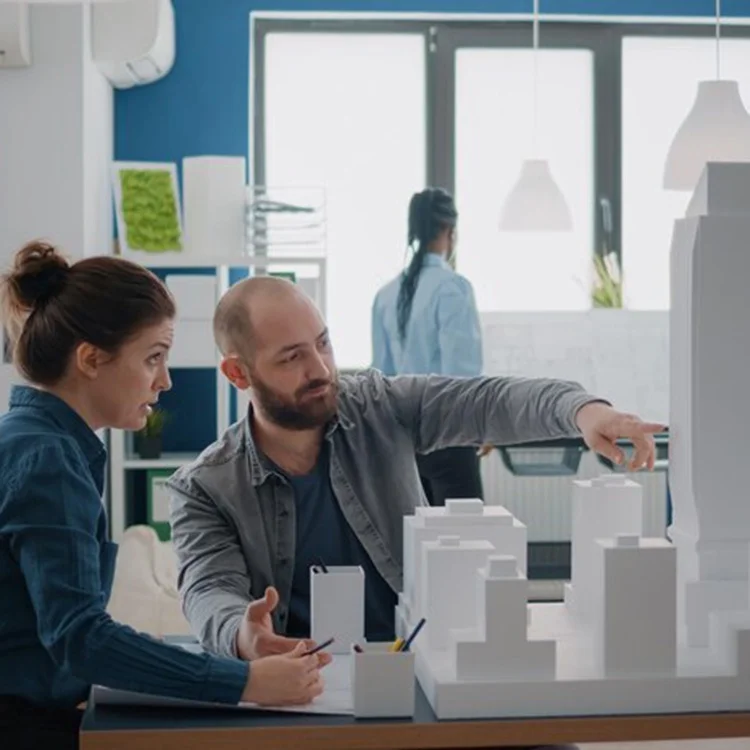The Diploma in Product Design at CAAD Centre Thrissur is a comprehensive program designed to equip students with the skills needed for innovative product development. Covering
Courses
Pg diploma in product design and analysis
Introduction
The Post Graduate Diploma in Product Design and Analysis at CAAD Centre is a specialized program tailored for engineering graduates and professionals who aim to become
Diploma in MEP Design
A Diploma in MEP Design (Mechanical, Electrical, and Plumbing) is a specialized training program focused on designing and implementing building systems in construction projects. This diploma equips students with essential knowledge and practical
Professional Diploma in BIM
Introduction
BIM stands for Building Information Modeling. It is a digital representation of the physical and functional characteristics of a building or infrastructure. It deals with the creation of 3D models that contain
Pg Diploma in Interior and architectural design
Introduction
Architecture Design involves a broad understanding of the field of architecture and the skills needed to design creative and functional buildings and structures. The objective of the Master Certificate program
Diploma in architectural design
Introduction
The Diploma in Architectural Design at CAAD Centre, Thrissur, is a career-oriented program crafted for students and professionals who aspire to shape the built environment
Professional Diploma in Structural Design
The Professional Diploma in Structural Design at CAAD Centre Thrissur is a specialized program aimed at equipping civil and structural engineering professionals with comprehensive
Professional Diploma in Product Design
The CAAD Centre in Thrissur offers an Professional Diploma in Product Design, aimed at providing comprehensive training in product design and development.
Diploma in product design
The Diploma in Product Design at CAAD Centre Thrissur is a comprehensive program designed to equip students with the skills needed for innovative product development. Covering









